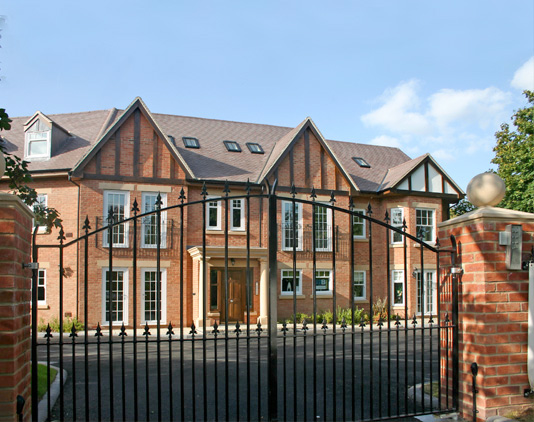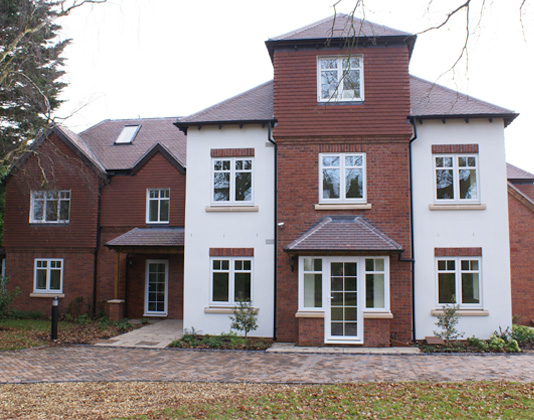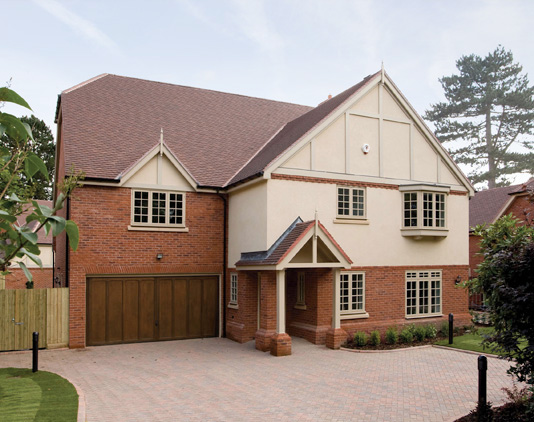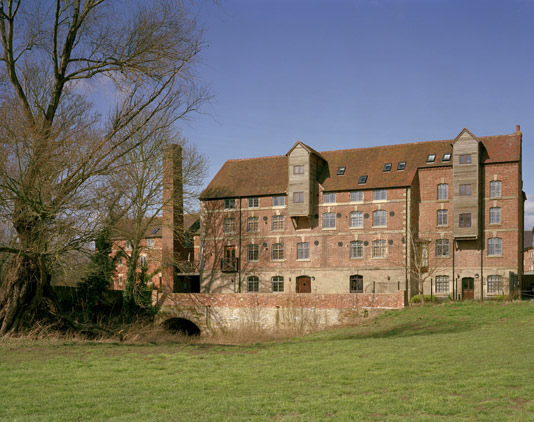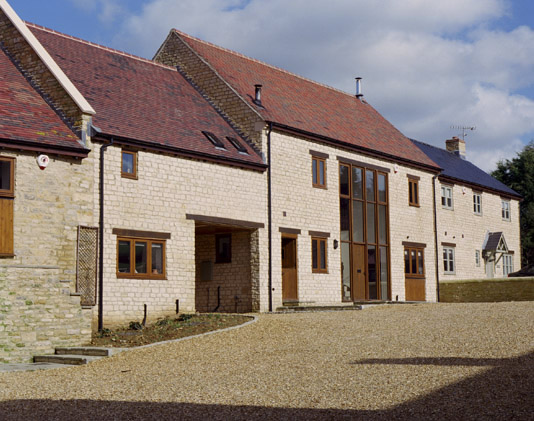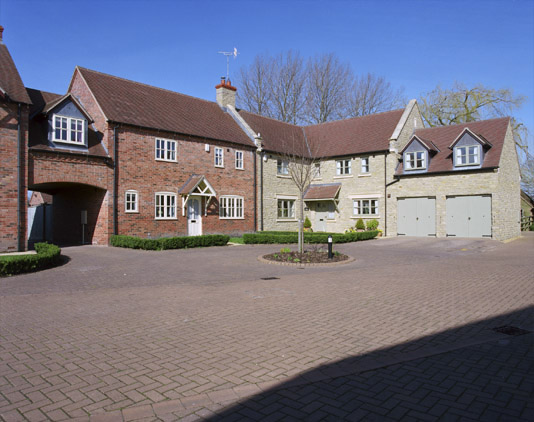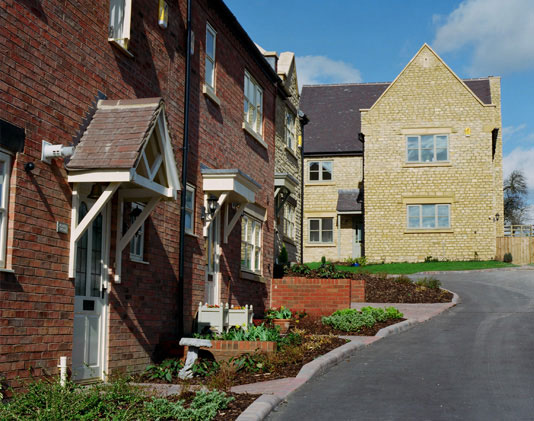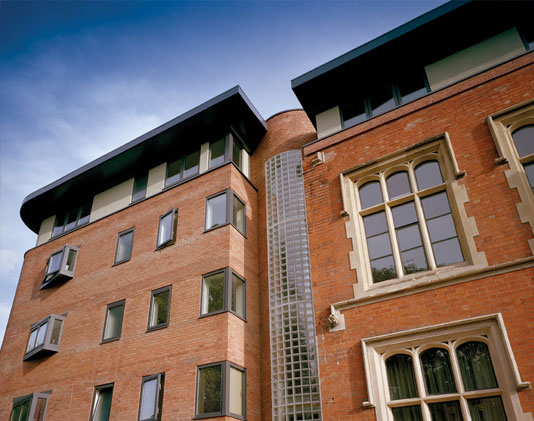 |
Fernbank, Greenhill, Evesham
Situated on one of Evesham’s premier roads, this development comprised of four 5 bedroom detached houses within the grounds of a late Victorian house plus the refurbishment and extension of the original house. The striking features of the old house - the steeply pitched roof and gables and the decorative stonework – were emulated in the design of the new housing to create an integrated development.
back to top |
 |
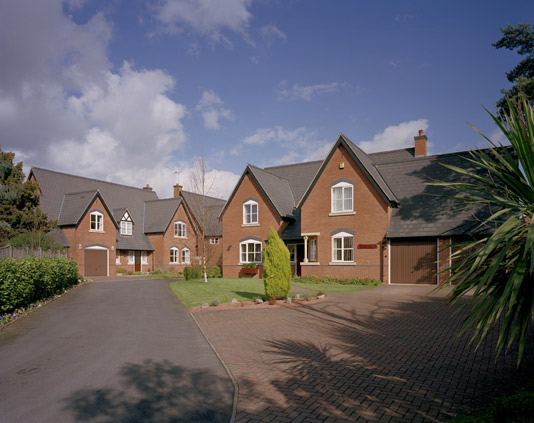 |
  |
 |
Loxley Fields, Loxley, Warwickshire
Loxley Fields is a development of seven distinctive houses, comprising three 3 bedroom cottages and four 5 bedroom family homes. Dramatic windows, imposing timber entrance details and stone mullion windows combine to create a unique and dramatic style to this enchanting development.
back to top |
 |
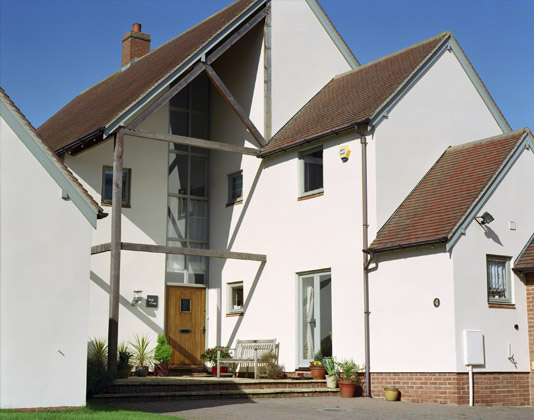 |
  |
 |
Spernall Hall Court, Spernal, Warwickshire
The development at Spernall Hall Court involved the conversion of four barns in a former farmyard to four high quality houses. Set around a substantial courtyard, adjacent to the River Arrow, the scheme included the restoration of a Grade II listed timber framed building. Many original features were retained at the properties and other traditional details were incorporated.
back to top |
 |
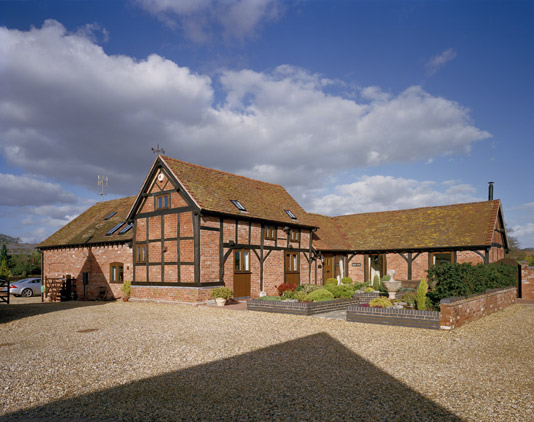 |
 |
 |
|



